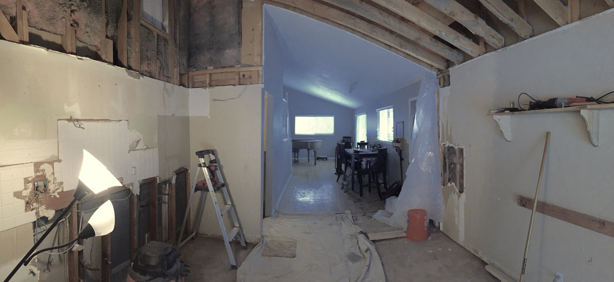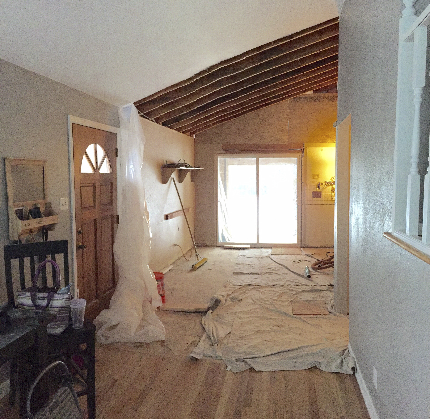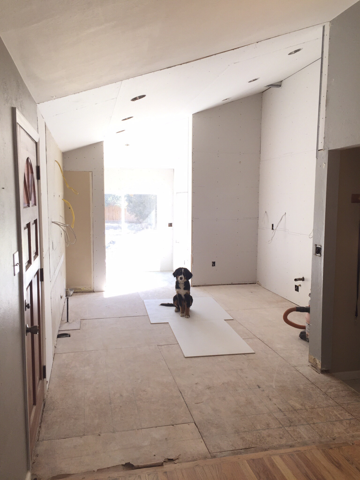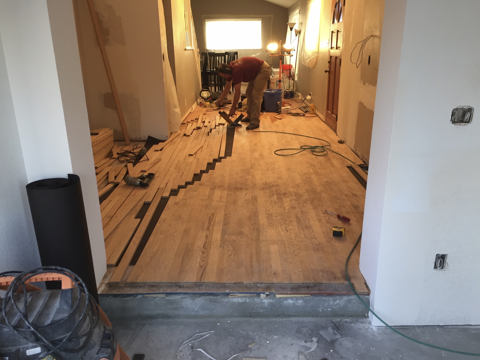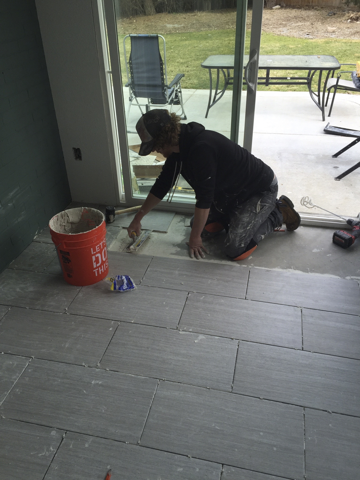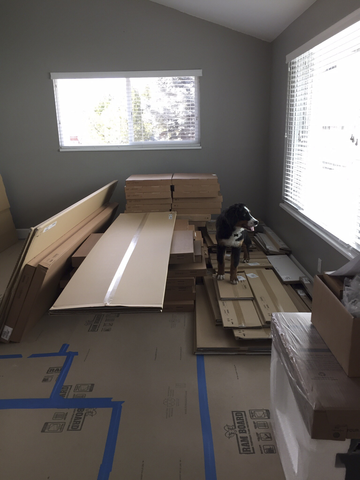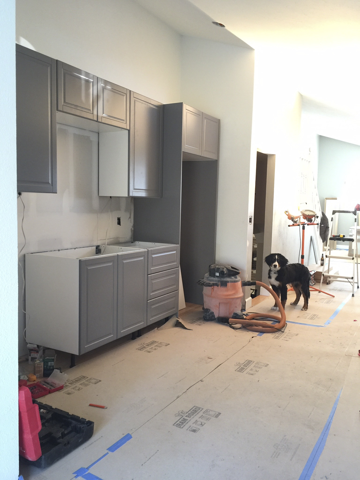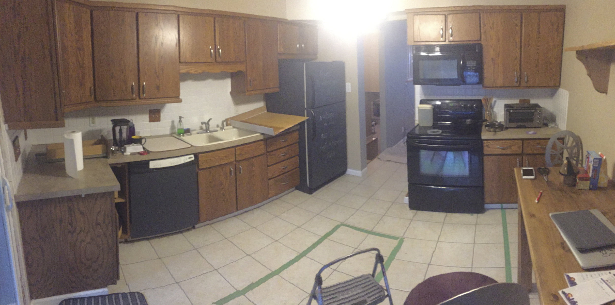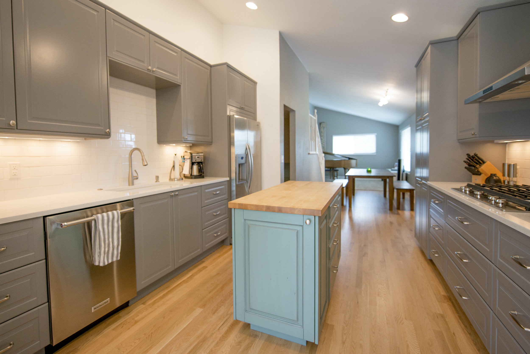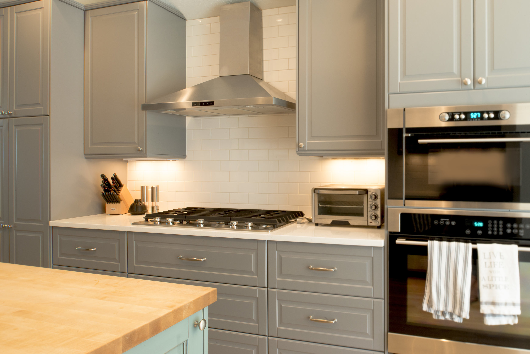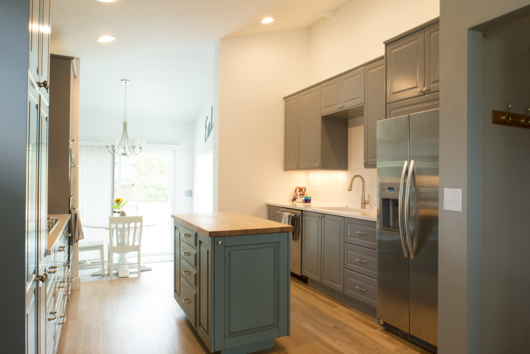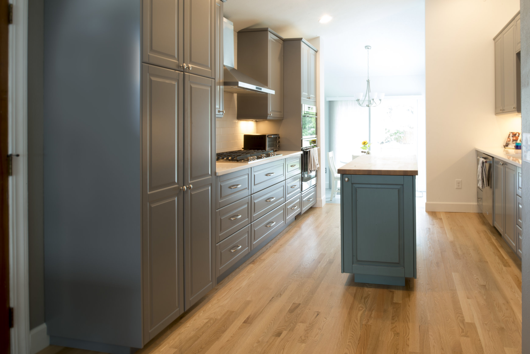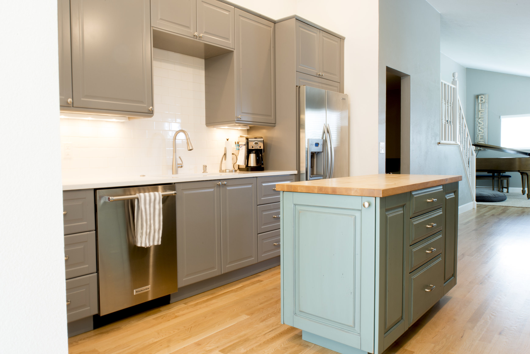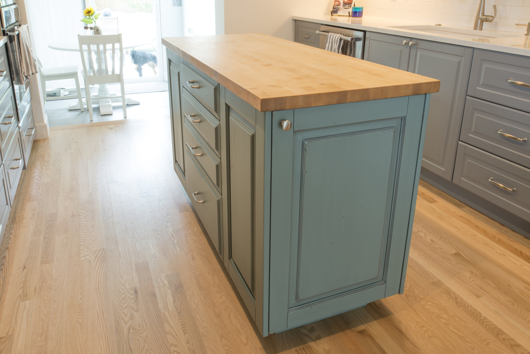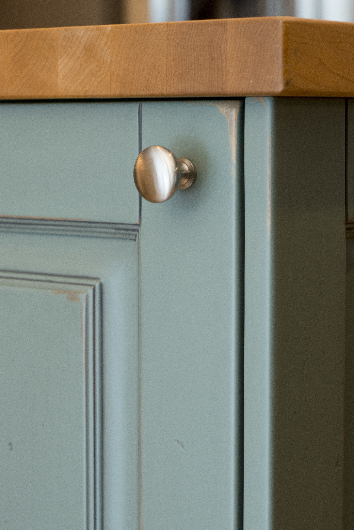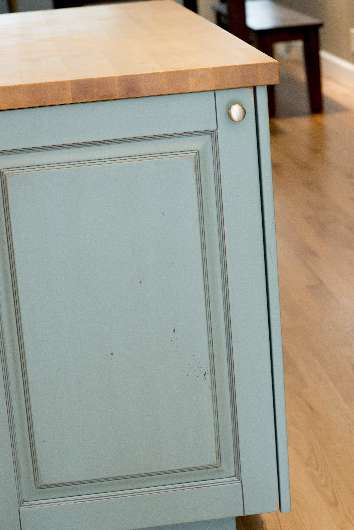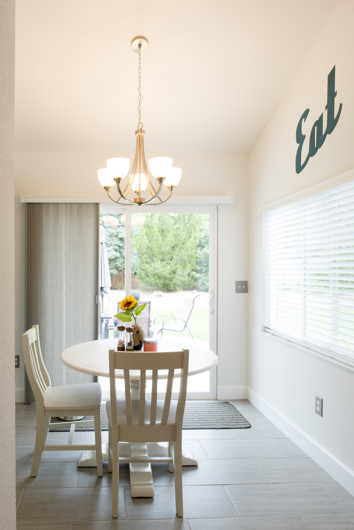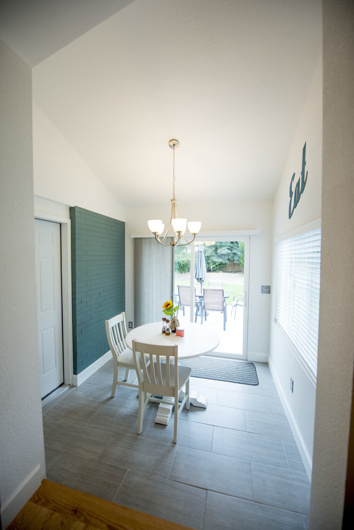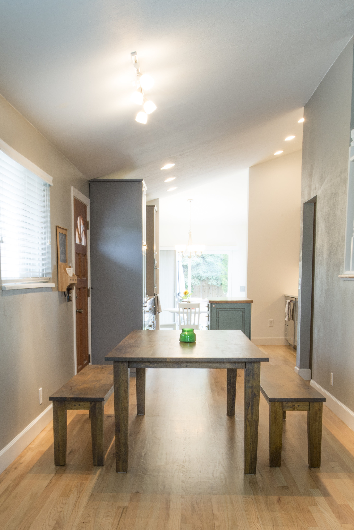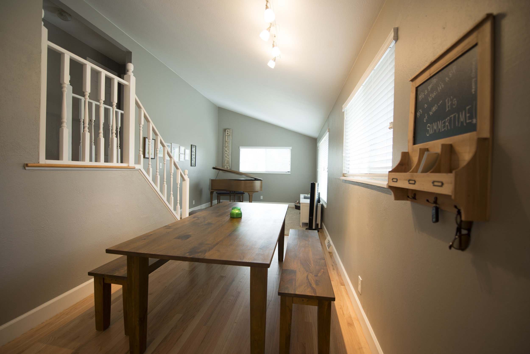You might remember when Brandon and I closed on our new home last June.
Well, it's been exactly a year and we've finished our biggest project yet ... remodeling the kitchen. Upon moving in, it was my ultimate goal to get rid of the old, sticky cabinets and open up the space that we have on our main floor. So, in January, Brandon set out to tear down some walls, add some walls to extend the kitchen, and vault the ceilings. Here's a look at what our kitchen looked like before we started the remodel.
Now, I am lucky to have a husband who does this type of thing. So besides the hardwood floors, the electrical, the gas line, and the drywall on the ceiling, Brandon did everything else. If you need anything done in or outside of your house 5280 Paint has got your back.
Remi was a trooper throughout the whole process. And while that was all being done, we lived out of our basement
We set up a little kitchen with a microwave, small stove, and a toaster oven and we made the best of it.
We were trying to do this all on a pretty tight budget so we opted for IKEA cabinets and absolutely have fallen in love with them. Thank goodness Brandon wasn't overwhelmed when all of these boxes got dropped off.
So without further ado... here is a before and after taken from the same spot.
And one more... taken from the far side of the front door.
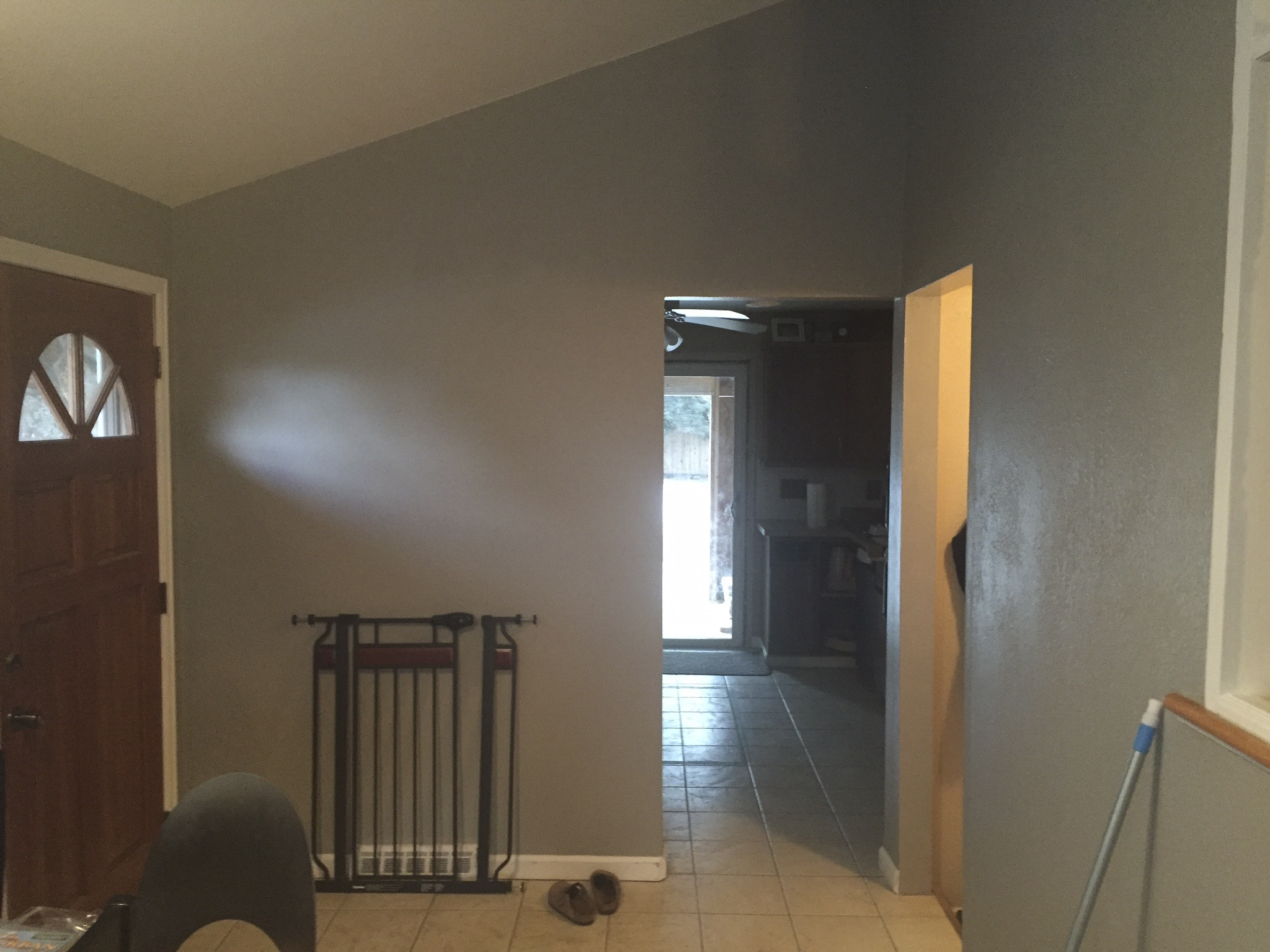
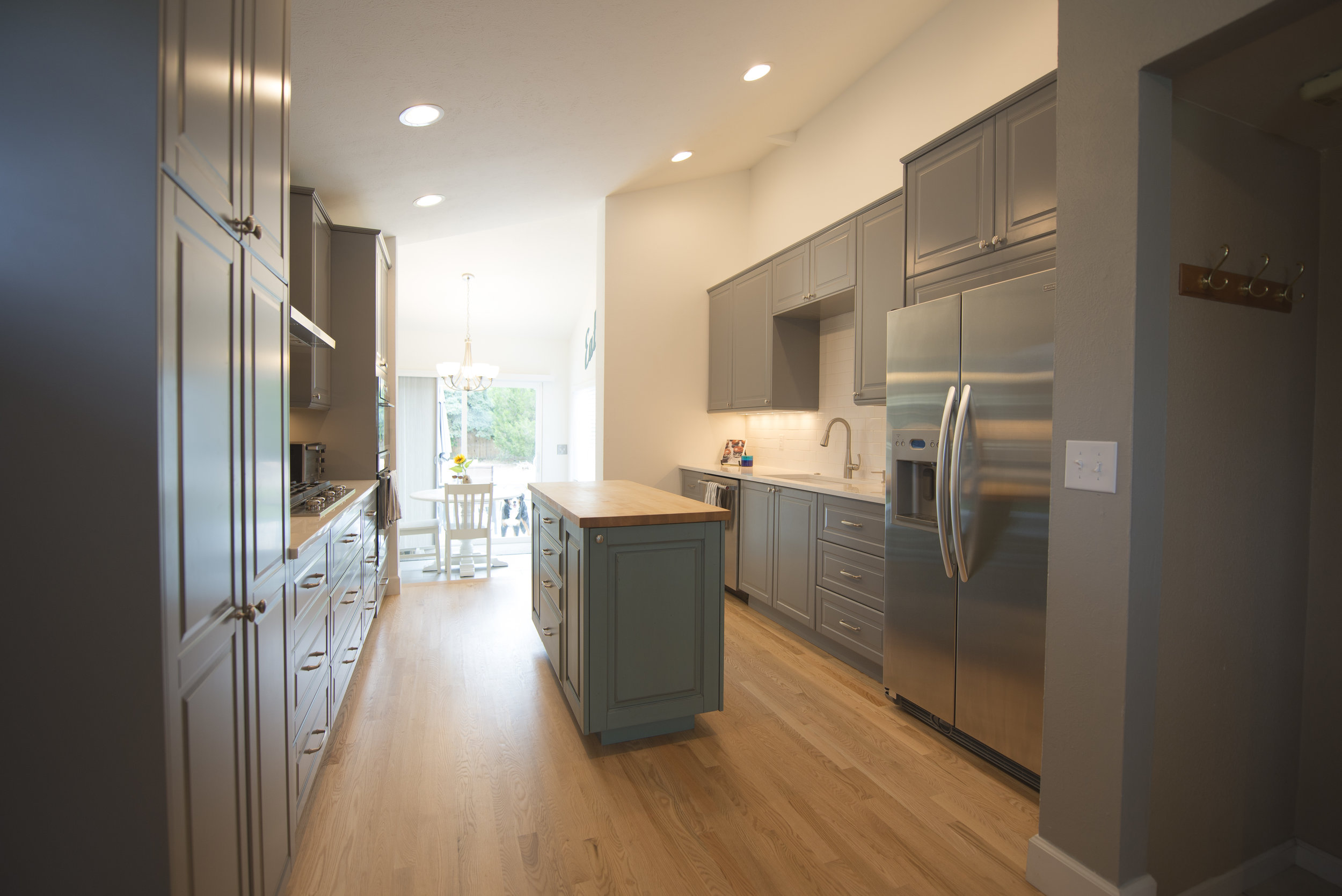
I am in heaven...
My FAVORITE part of the kitchen is the beautiful teal island, which was a gift from my mom. I love the color, the distressed finish, and the butcher block top. Gorgeous to say the least! Did you know that my mom, Lori (Interior Ideas and Renovations, LLC) is an interior designer and general contractor? She contributed to the brains behind our kitchen, put all of our hardware on our cabinets and island, took us to the granite yard, helped with appliances, the list goes on...
And my second favorite part of the kitchen is the little breakfast nook that we added on. I love this bright space to sit and enjoy my coffee or flip through a magazine and I especially love how our garage door is now connected and goes straight into the house!
See how the teal brick wall matches the island? :)
I especially love the little things that make this kitchen come alive ... the white subway tile, the amazingly huge and open sink, the beautiful marbled quartz counter top, the natural hardwood floors thanks to my cousin Brian (Heritage Custom Renovations) and the gas stove that we snagged from Sears Outlet and the hood vent (Amazon). Also, my wonderful parents gifted us their old fridge when they decided they wanted a new one, and my mom found our dishwasher for a bargain price from Mountain High Appliances ("Mountain high appliances in Louisville, in Louisville..." I can't say that without singing the jingle ;) ) Our stacked microwave and oven are also from IKEA.
The rest of our main floor looks like this now ... new kitchen table (thanks, Margaret, for the discount!), new paint, new hardwood floors, new baseboards, new rug made from the extra carpet from the basement, and my Grandpa's old piano)
During the remodel, we also got a brand new patio that wraps around the side of the house and Brandon painted the exterior. Brandon also built us an amazing garden, and a few months ago we got a new roof as well! This is our happy place!
A big thanks to everyone that helped along the way! Couldn't have done it without ya'll! Now come on over for dinner!


